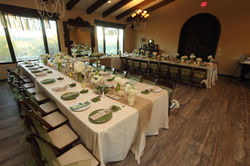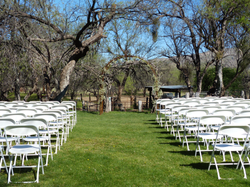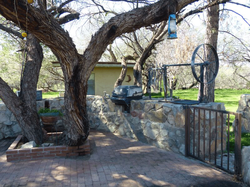 |  |  |
|---|
A Space for Every Event
The Rincon Creek Ranch property includes acres of Sonoran desert, thick mesquite bosque, lightly treed pasture, canyon meadow, and beautiful lawns. In addition to the fabulous guest casitas, there are numerous special locales and facilities for holding weddings, receptions, retreats, fiestas, and memorials.
The Ranch House
Originally constructed by Gilbert and Betty Acosta, the great room and library were designed to give the feel of a mountain lodge with Mexican adobe walls, huge pine roof logs from Mt. Lemmon, and a giant field stone fireplace. The new, rustically elegant, gourmet kitchen and reception area have been featured in Tucson Lifestyle magazine. A wrap-around porch replete with rockers and ceiling fans completes the traditional western ambiance. Although the Ranch House is our personal home, it is available for photo shoots, pop-up dinners, location filming, and on a very limited basis, very special events. No Packages available. Call with inquiry.
 |  |  |  |
|---|---|---|---|
 |  |  |
Luella Boomer Hall
Includes:
-
Reading area
-
Recliners and fireplace
-
Gym (coming soon!)
-
Massage Room
-
Pool Table
-
Shuffleboard table
-
Bathrooms
-
Kitchen
-
Business center
-
Wi-fi
-
Direct TV
-
Vending Machine
Packages:
-
Intimate Ceremony
-
Small Ceremony/Event
-
Fiesta Package
-
Diamond Package
Multi-Purpose Event Space
Named after Bill’s grandparents, Luella-Boomer Hall looks like an early Spanish mission with its white stucco walls, terra-cotta clay tile roof, tile murals, bell tower, and eleven foot high arch doors made of beautiful heavy wood. The covered side porch - with ceiling fans and Mexican-style, heavy, wood benches - offers a majestic view of the Rincon Mountains, and Saguaro National Park.
The Great Room
Inside, the 36'x31' (1200 square feet) great room has a dark exposed-beam vaulted ceiling, lit with dimmable, period chandeliers. The building also houses a massage room, bathrooms, kitchen, drinking fountain, and future gym. The great room is furnished with a pool table, shuffleboard table, intimate four-seat wood dining tables, a bar with flat screen TV, a reading area with recliners and fireplace, free Wi-Fi, and a large drop-down projection screen. Guests have use of Luella-Boomer Hall to read, do puzzles, play board games, pool, cards, shuffle-board, schedule a massage, etc. The hall may be rented for exclusive use. The kitchen and alternate furnishings are also available for rent.
 |  |  |  |
|---|---|---|---|
 |  |
Ranch House Lawns
Packages:
-
Intimate Ceremony
-
Small Ceremony/Event
-
Fiesta Package
-
Diamond Package
The Front Lawn
Three expansive lawn areas are available around the main Ranch House. The front lawn is surrounded with mature mesquite trees, and has a winding brick walkway leading between the front porch and the large wooden entrance staircase. There is ample room to flank the walkway with rows of audience chairs in front of our arch arbor set up in front of the staircase.
The West Lawn
Our largest lawn. Flanked by mature mesquite trees, sixty foot pines, the original log tack room, and the stone walls of the BBQ area, this, spacious, grass oasis is suitable for groups of up to 125 people. The trees have power outlets and are trimmed with “fairy” lights. A 10’x20’ concrete apron with two dedicated 20 Amp circuits provides the perfect space for DJ’s and live bands. Our eight foot tall arched iron Arbor is located at the west end of the lawn. The lawn layout easily accommodates rows of audience chairs for ceremonies at the Arbor, while still leaving ample space at the east end for a reception party setup.
The North Lawn
This lawn is surrounded by mature mesquite trees, sixty foot pines, the original log tack room, the stone walls of the BBQ area, and the dance floor ramada. The trees have power outlets and are trimmed with “fairy” lights. The 24' x 40' dance floor is lit with a canopy of dimmable, vintage bulb lights, and two dimmable iron chandeliers.
 |  |  |  |
|---|---|---|---|
 |
The BBQ
Packages:
-
Any Ranch House Lawn Package
-
Stand Alone Rental
The BBQ area overlooks the dance floor ramada, and the north and west Ranch House Lawns. Knee-high stone walls enclose a 1000 square foot brick patio. Mature mesquite trees extend up from planters shading the massive concrete picnic table that comfortably seats twenty-four people. There is also a nook with a separate two-seat bistro table. Integrated into the stone wall are electric outlets, a Bull®Stainless Steel propane gas grill, and a “Santa Maria” style iron wheel wood grill.
The entire area is lit by strings of dimmable globe lights that surround the perimeter and crisscross the space. The space is perfect for more intimate gatherings, or as a break-out locale from a larger gathering on the Ranch House Lawns.
 |  |  |  |
|---|---|---|---|
 |


